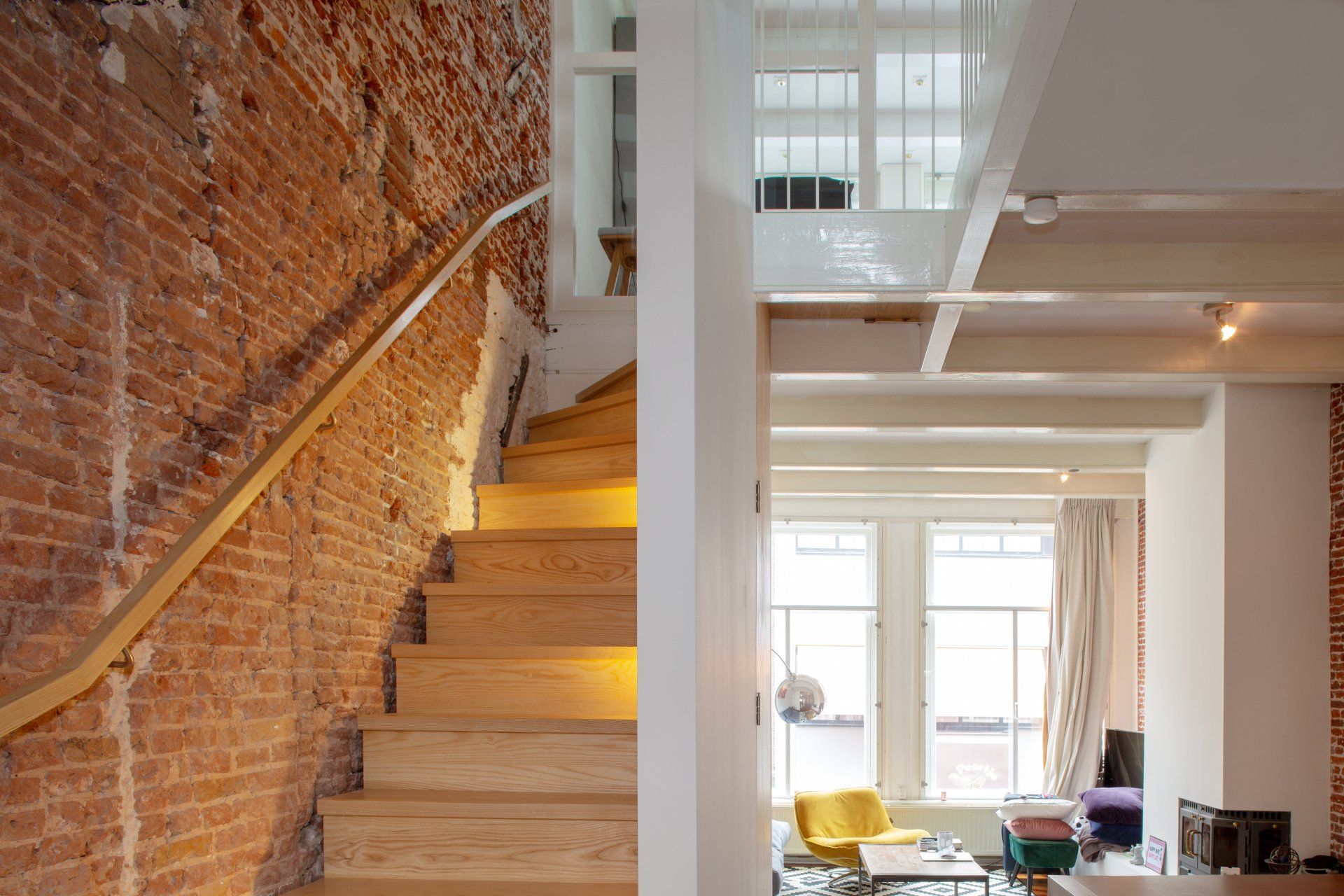People who can expand their home create (living) stories. So sustainable.
together we create a social vital city
Above: A thorough approach was needed to be able to live comfortably on the first floor. Because over the years, when the children were small, the living room in the town house (renovated in the 1990s with a kitchen on the ground floor) fell into a kind of lost space with the main function: storagespace.
Other interventions in the house: color advice, replacing windows, French balconies in the rear, patio doors to the balcony and a roof terrace.
------------------------------------------------------------------
Below: Modernization of a house (protected environment) with respect for the existing; more light, spatial connection, subtle use of colour, comfortable heating and ventilation. Other interventions in the house: new kitchen and bathrooms, replacing windows with insulating glass and stained glass and lead, optimizing sleeping and working areas.
Above: Spacious and quiet rooms have been made from a standard city house with fair means.
Other interventions: designing bathrooms, spatially integrating cupboard space, creating sightlines between rooms and color advice.
-------------------------------------------
Below: Due to an extension, the small pre-war kitchen has been converted into a spacious dining kitchen.
Other interventions: chic finishing of the rooms and replacement of windows.
KA - atelier
- Matching wishes and desires to the building are the basis of good design
- Good listening and suggesting possibilities are an important part of the process






